We have one large hall, three smaller halls and two upstairs meeting rooms available for hire.
For availability please follow link to the Online Diary.
To enquire about cost and conditions of hire, please e-mail centremanager@parkurc.org.uk or telephone 0118 926 5060
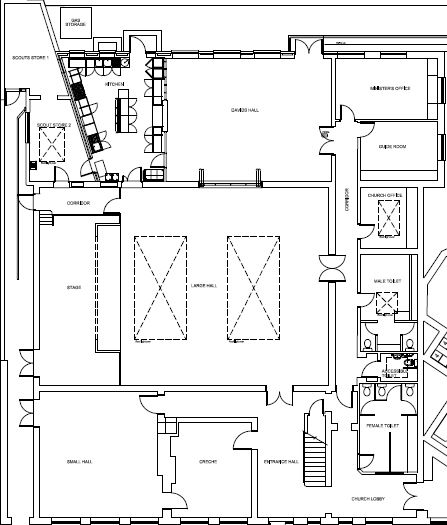
Davids Hall
Measures 9.7 x 7.1 metres (approx.) and has a seating capacity of approx. 60 [Note: fully refurbished in 2014]
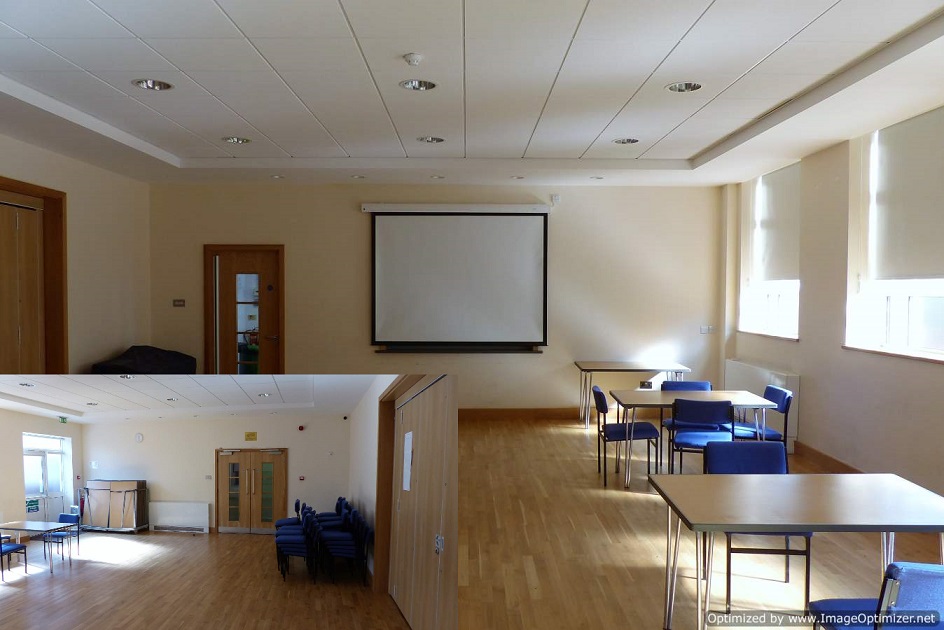
Kitchen:
A brand new kitchen was installed in 2014 giving excellent catering facilities for large and small events.
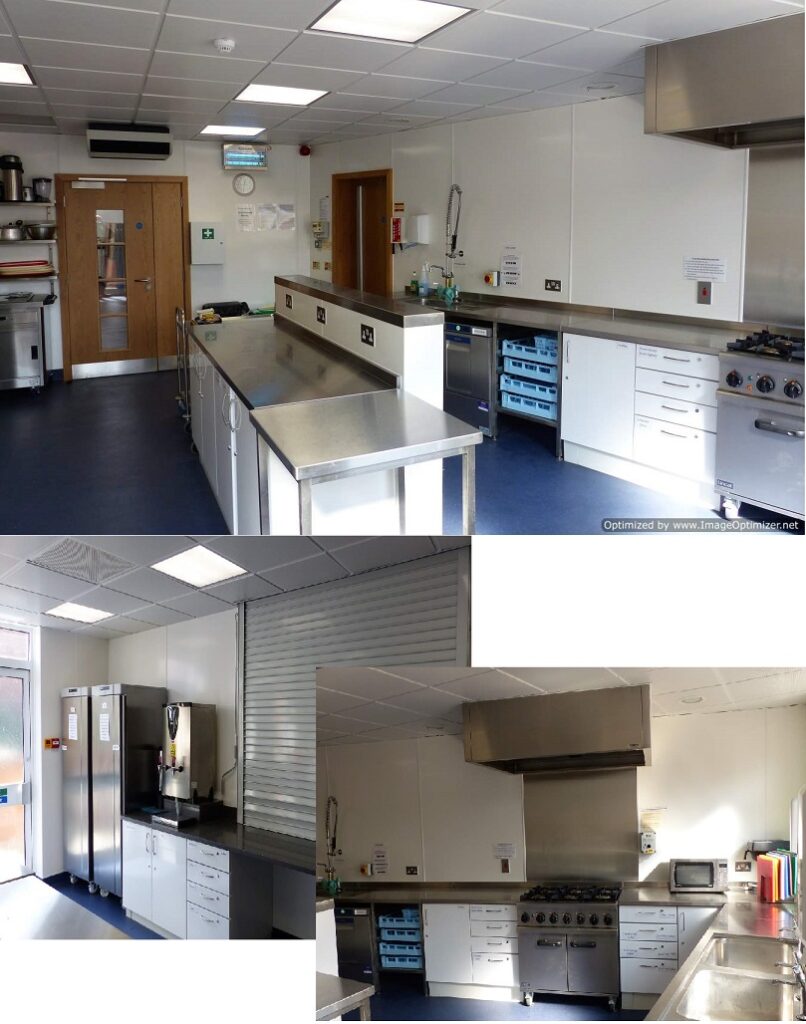
Large Hall:
measures 13.5 x 11.5 metres (approx) with a seating capacity 150 e.g. watching performance on stage or 80 around tables for a meal.
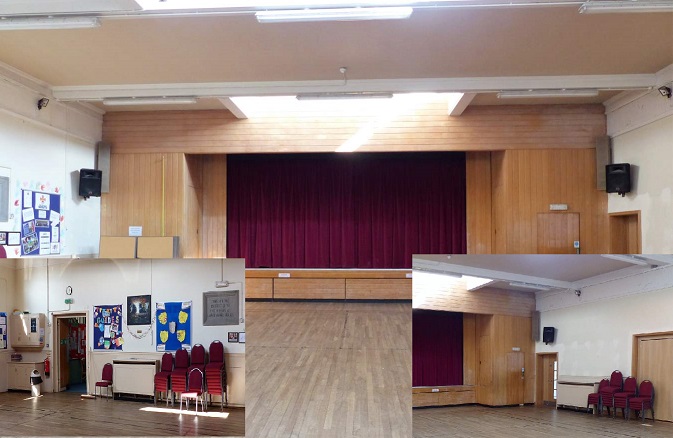
Small Hall:
Measures 7.1 x 6.8 metres (approx) with a seating capacity 30
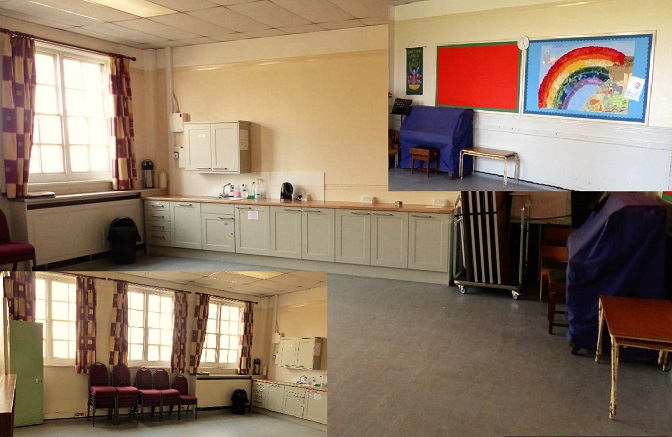
Creche:
Measures 5.5 x 4.5 metres with a seating capacity of 15
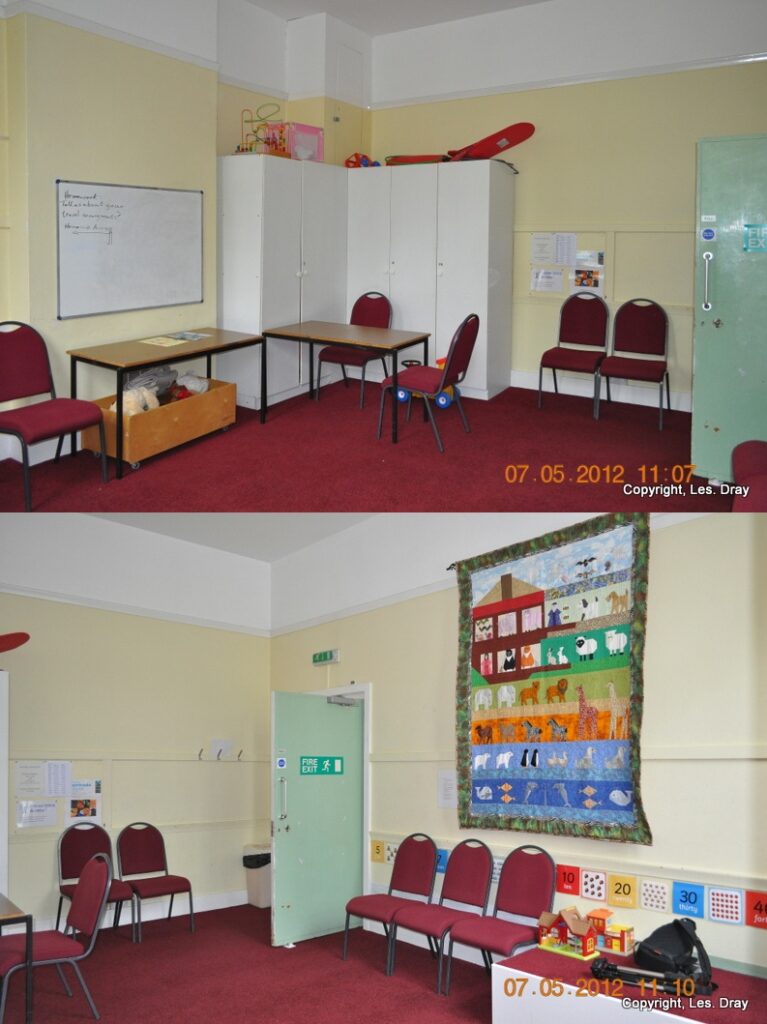
All ground floor rooms have good access for people with disabilities, and there is a restricted mobility toilet plus baby changing facilities.
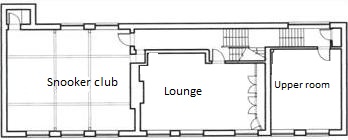
Lounge (First Floor)
Measures 9.0 x 5.5 metres (approx) with a seating capacity of 30
